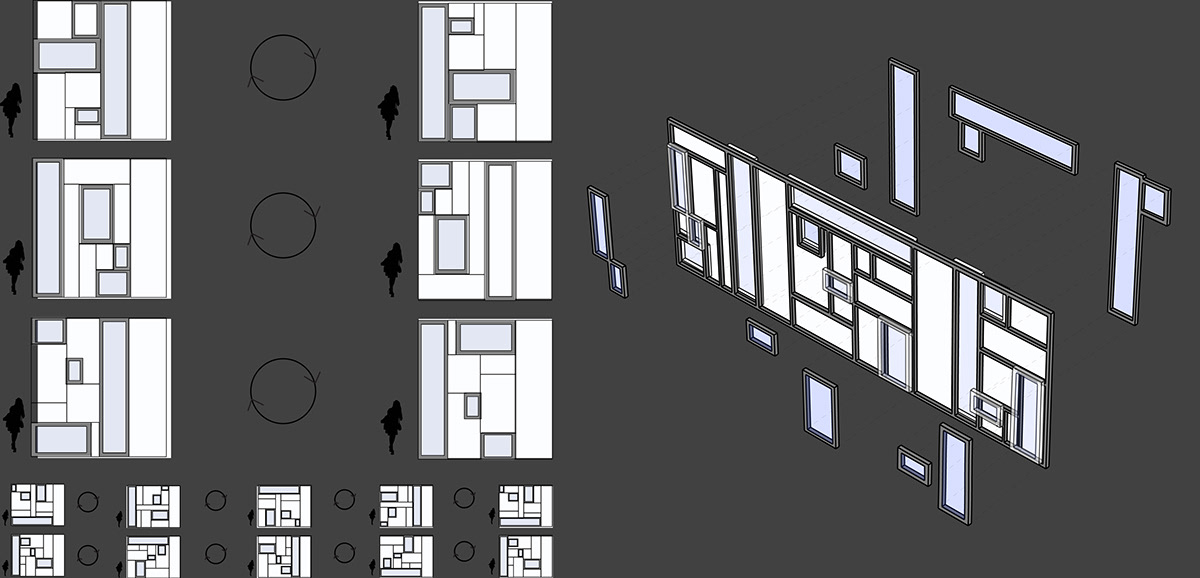
The Canal Street Hi-Rise explores ideas of multi-use building design, within an urban context. The projects program is divided into three seperate components; business, residential and commercial spaces, all having to exist under one skin. The site for the project is located on a 3,000 sf triangular lot in the CBD of New Orleans. The challenges of the project was to finding a solution that would combine the separate programs into one building and dealing with the small restrictive site.

The CBD is located in the downtown area of New Orleans right next to the warehouse district and the French quarter, along side the mississippi river. The site is at the corner where three main streets meet, forming a the triangular shaped site. When looking at site analytically three main ideas came up. The break in the grid between the French quarter and the warehouse district, the different accesses to the site by walking, driving, and boating, and the different views that one obtains from the site at different heights; CBD view, French quarter view, river view.

Instead of using the triangular site as the footprint for my design, I wanted to look at how I could give the ground floor back to the public seeing as the corner is a meeting point of different accesses to Canal street. Because of this I explored ways to have the smallest footprint possible on the site while still being able to support the circulation of the program. Five simple moves (above) allowed me to lift the program from the ground floor to allow for rectangular and larger floor plans. The break in the form and rotation of the building shows the definition between the residential and
business programs while creating an interlocking space that holds the shared programatic spaces.




Because of the simplistic nature of the buildings form, I wanted to introduce a more complex and stimulating façade to the project, one that gave the building a sense of fluidity from the exterior, while still allowing the different views of the city to be obtained from the interior. To achieve this I came up with a system of four different window types, each having a different experience of the view; Full body, torso, head and eyes frames. These types were then put into a square shape which was then duplicated and rotated creating a pattern that allows for different frames of views at different heights and sizes. The 4 frame types are made of clear class to allow for views while the supporting frames are made with treated frosted glass allowing for light and head control. To achieve the fluidity of the façade I pulled and pushed the 4 framing systems to create a layered look, emphasising the framed views.


Model - laser cut white, black and grey musum board, plexi, and plywood.


